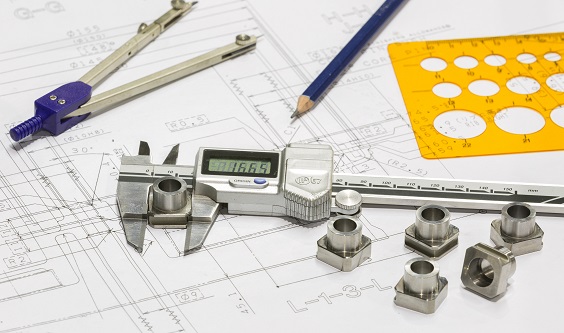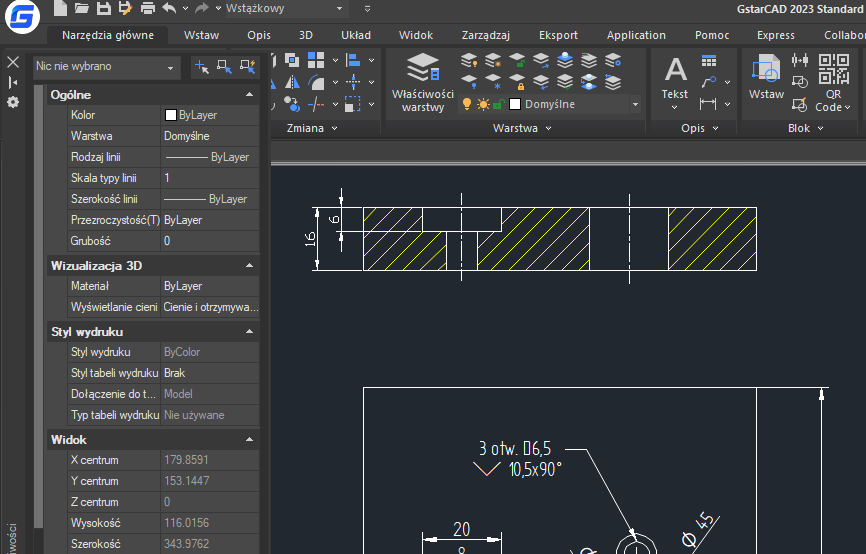
Technical drawing & metrology training:
- prepares you for a job interview
- provides knowledge on creating and reading a technical machine drawing
- teaches you to create professional design documentation in the CAD GstarCAD system
- familiarizes you with the operation of the most popular measuring tools used in the industry
- introduces you to dimensioning methods, shape and position deviations as well as tolerances and fits used in technical drawings
- is conducted by an instructor with higher technical education, a master’s title in the profession and many years of work experience in the mechanical industry
- allows you to take measurements on your own during classes and create sketches and workshop drawings
- takes place regardless of the number of people registered for a given date
- small groups (max. 5 people)
- course completion certificates are issued in four languages: Polish, English, German and Dutch
Price: PLN 499,00 brutto (zawiera 23% VAT)
Duration: 2 days (8 hours per day)
What is GstarCAD?
GstarCAD is a 2D design software with low price and perpetual license. Thanks to high performance, intuitive interface, cooperation with professional industry overlays and many innovative functions, they allow for quick work with DWG / DXF file formats. Ten simple in this technical drawing program worked perfectly for both design and review.
- design any products in such a way as to ensure their aesthetics, proper shape and functioning
- everything you need to quickly create sketches and drawings
- create production drawings of individual machine parts and assembly drawings

Technical Drawing & Metrology
– Training schedule:

Reading of technical documentation – 6h

Preparation of technical documentation – 6h

Practical exercises in metrology – 4h
Day 1 (8.00 – 16.00)
- introduction
- technical drawing
- projections, lays, sections
- dimensioning
- sheet formats
- drawing tables
- types of lines
- simplification
- standards
- tolerances and fit
- analysis of sample drawings
Day 2 (8.00 – 16.00)
- 2D CAD design – GstarCAD
- program interface
- 2D sketches
- geometric constraints
- dimensioning
- construction elements
- basic drawing tools
- sketches edition
- industrial measuring tools
- caliper
- bore gauge
- micrometer
- optical protractor
- piston gauges
- thread gauges
- roughness patterns
- practical exercises in metrology
- creating sketches and drawings based on the measurements taken
- exam
- end of training
